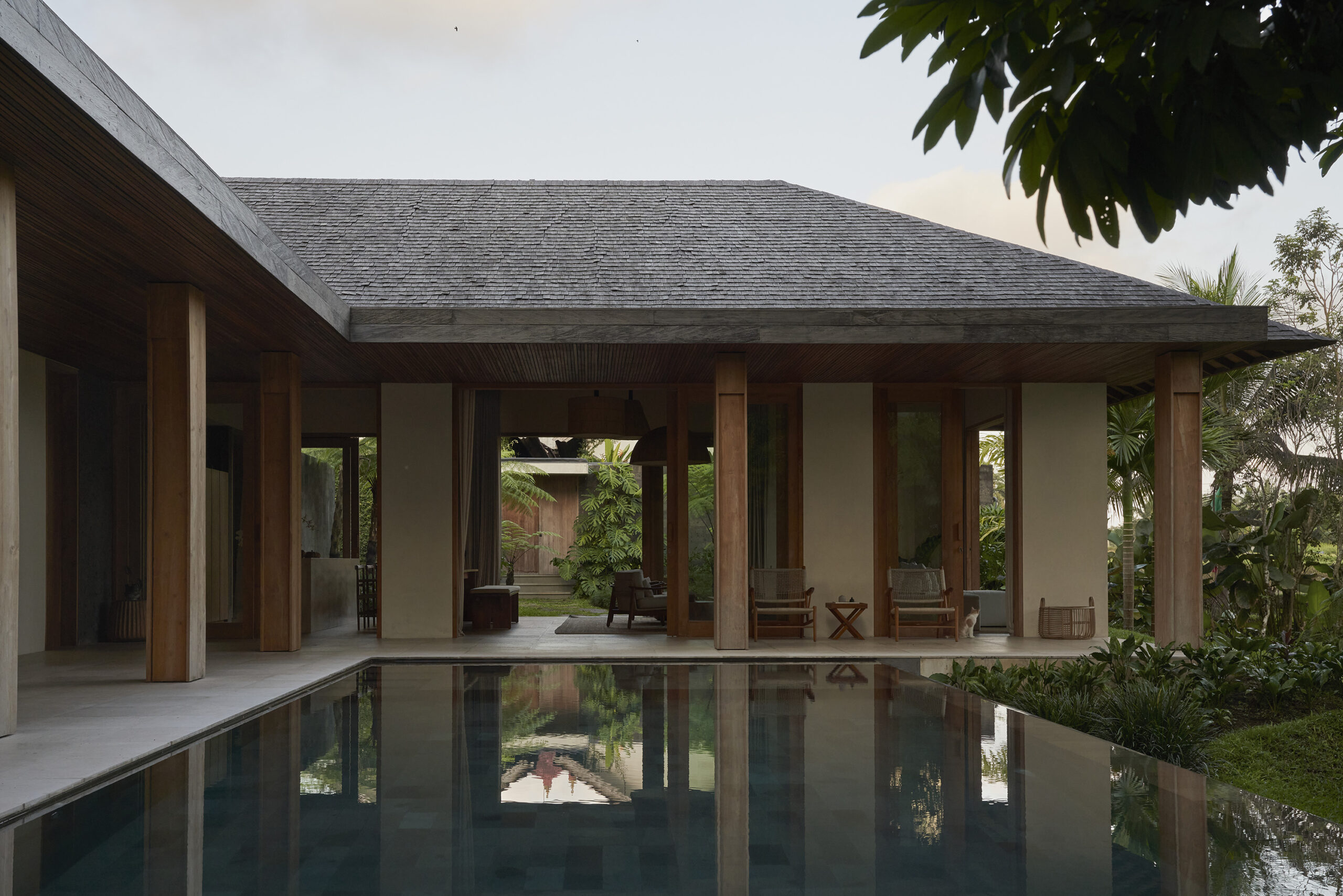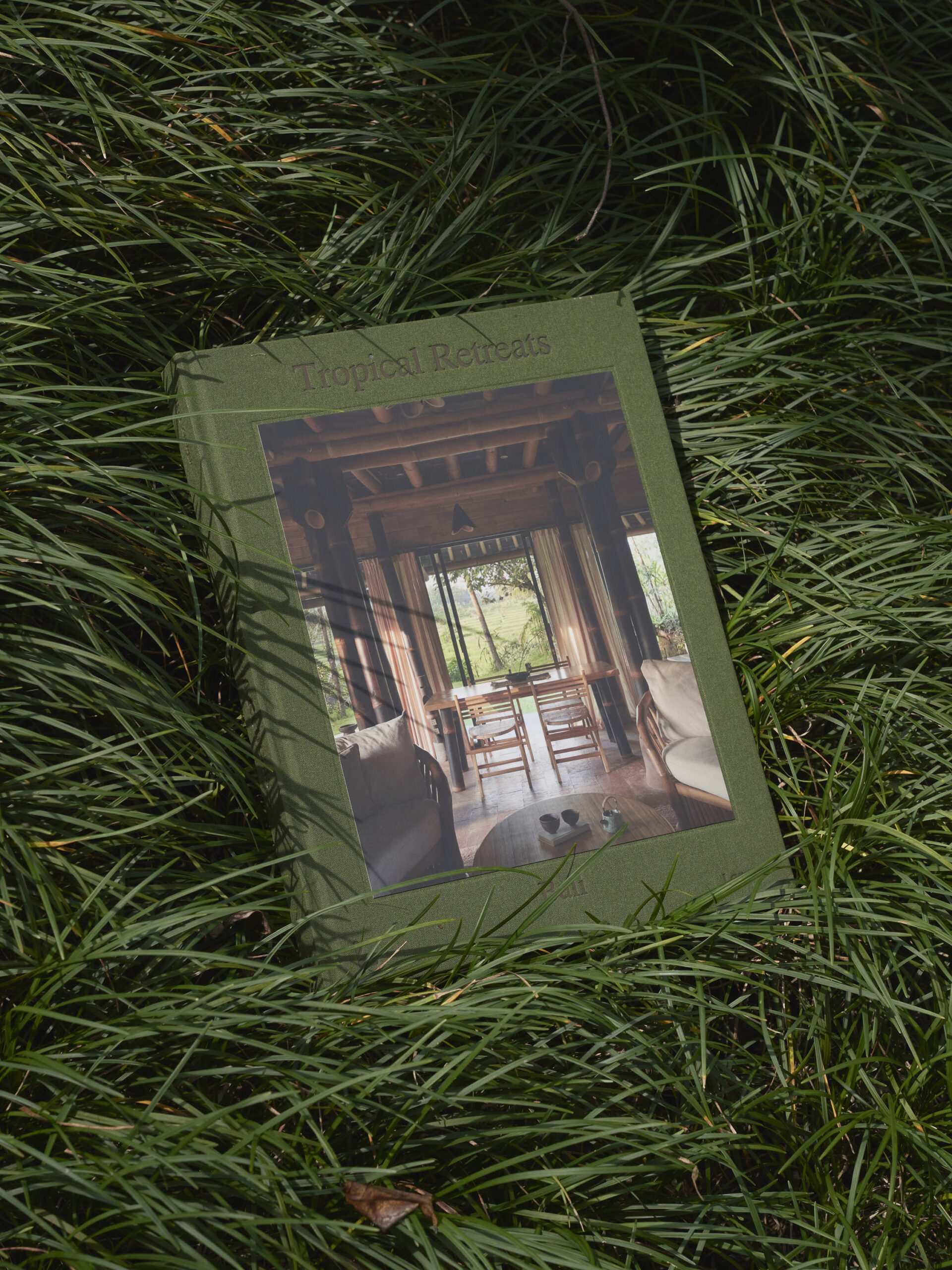
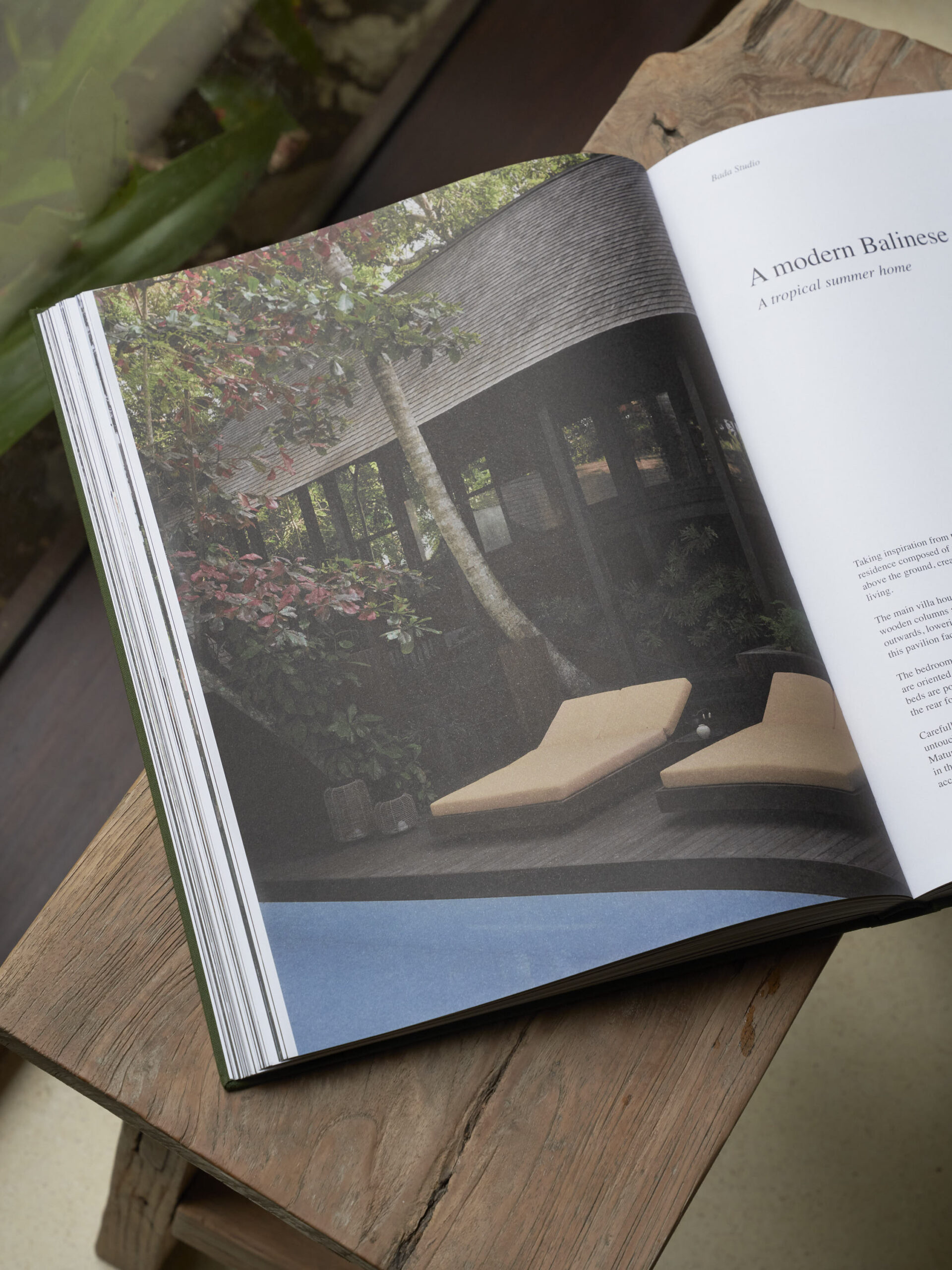
Projects in the book
Tropical Retreats
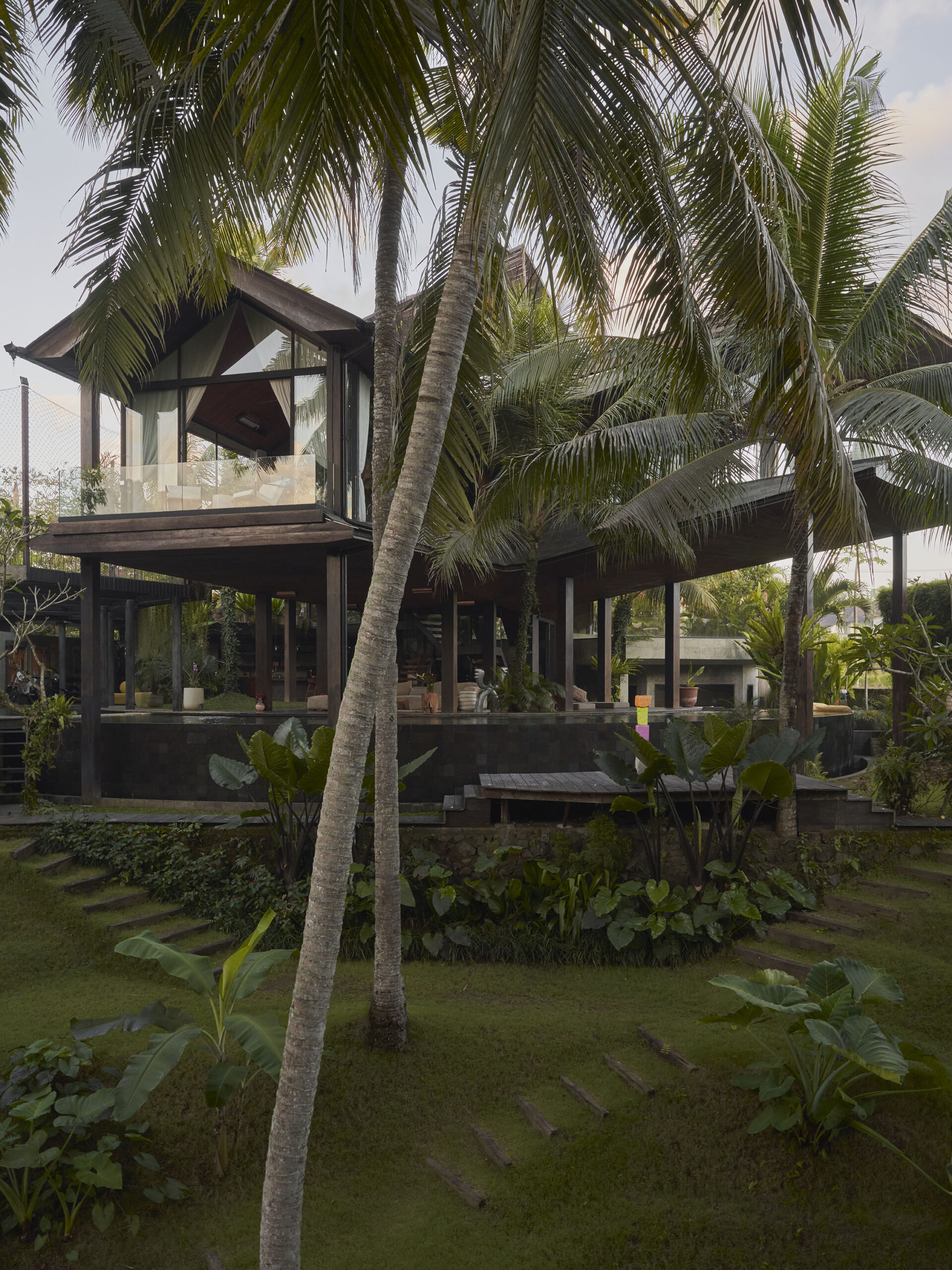
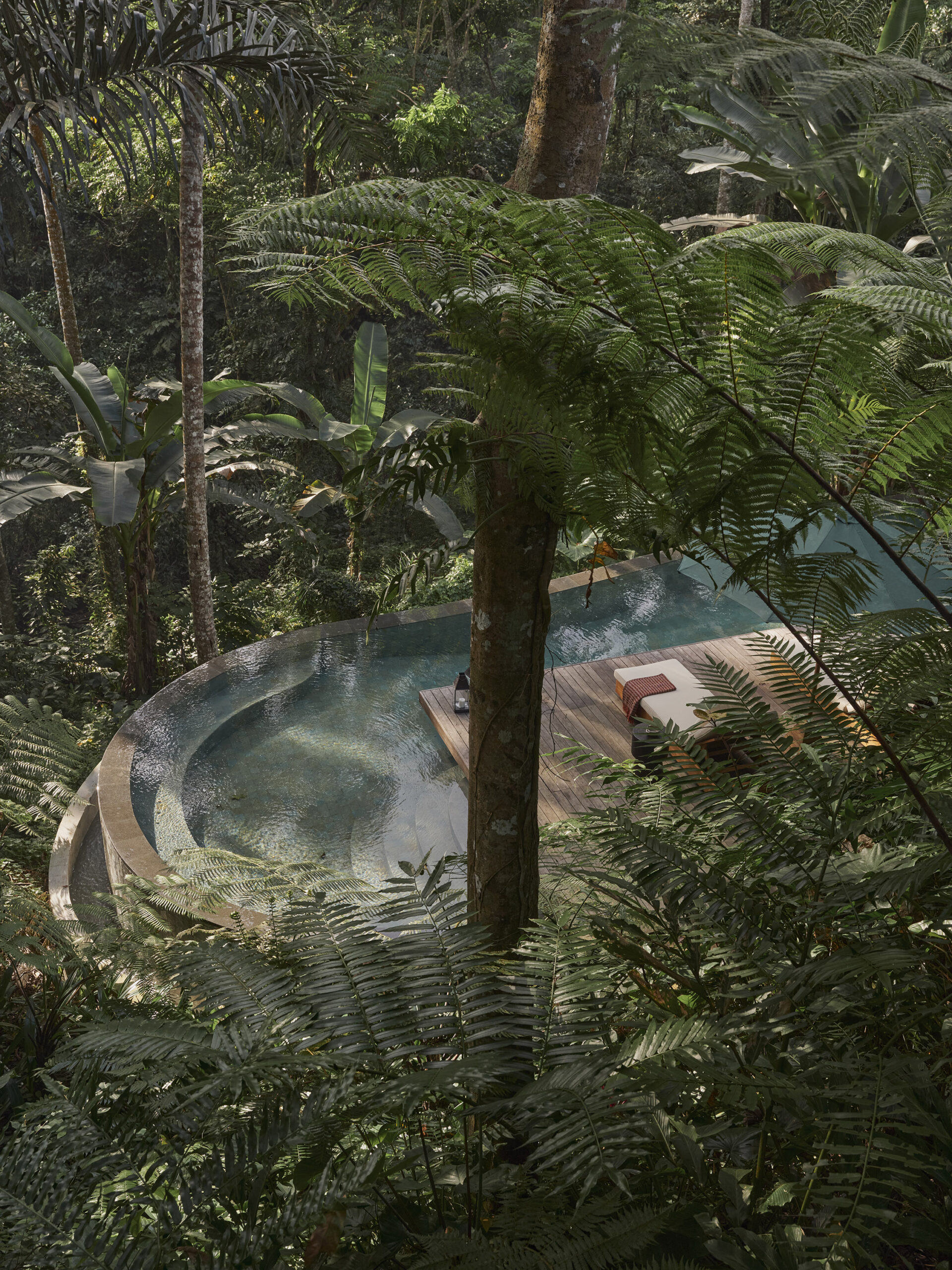
Self Designed Homes
The soul of a collector
The home of an art historian
Grown through time
The home of a landscape designer
A concrete sanctuary
The home of a fashion designer
A sculptural gesture
The home of a designer couple
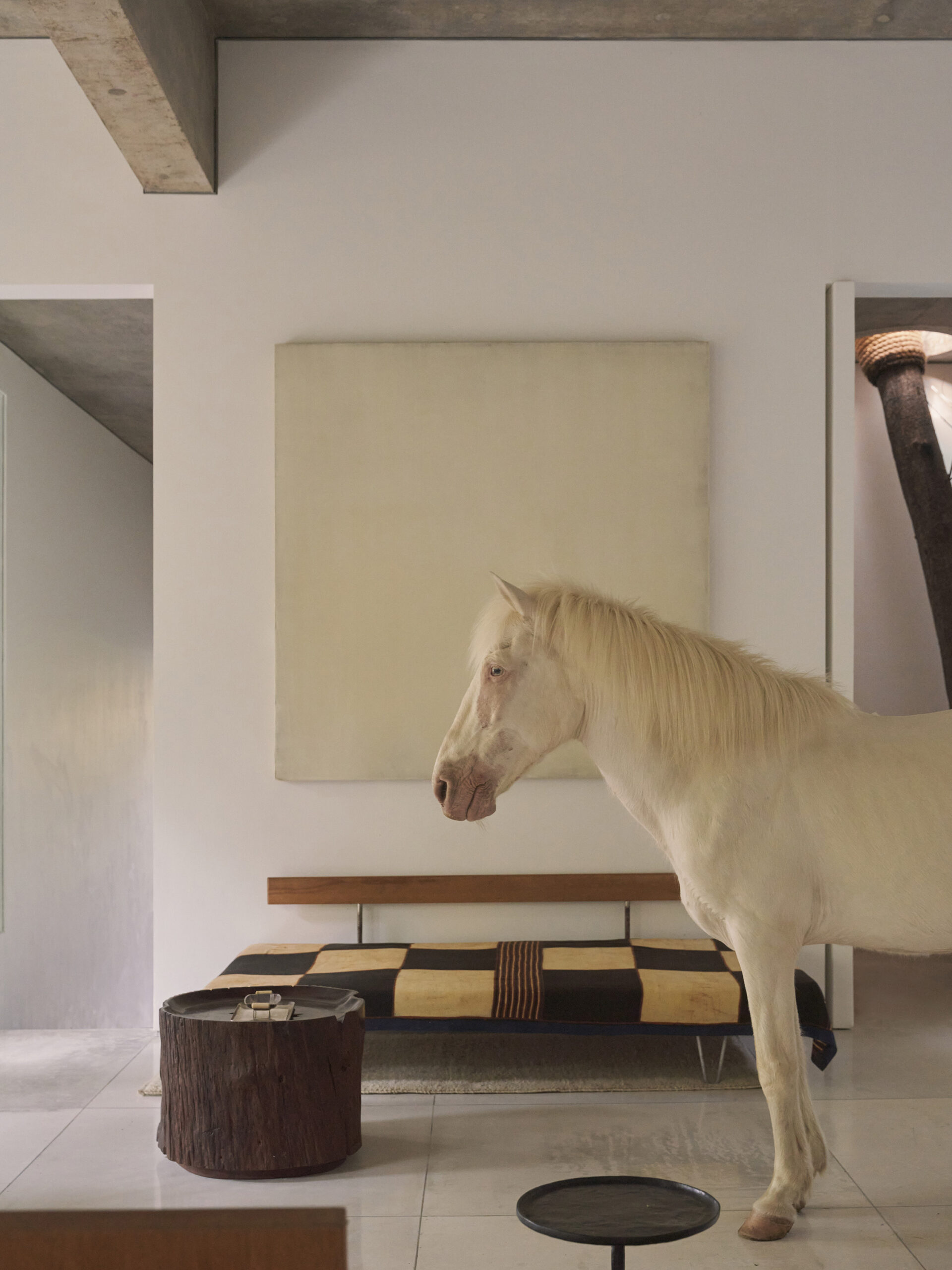
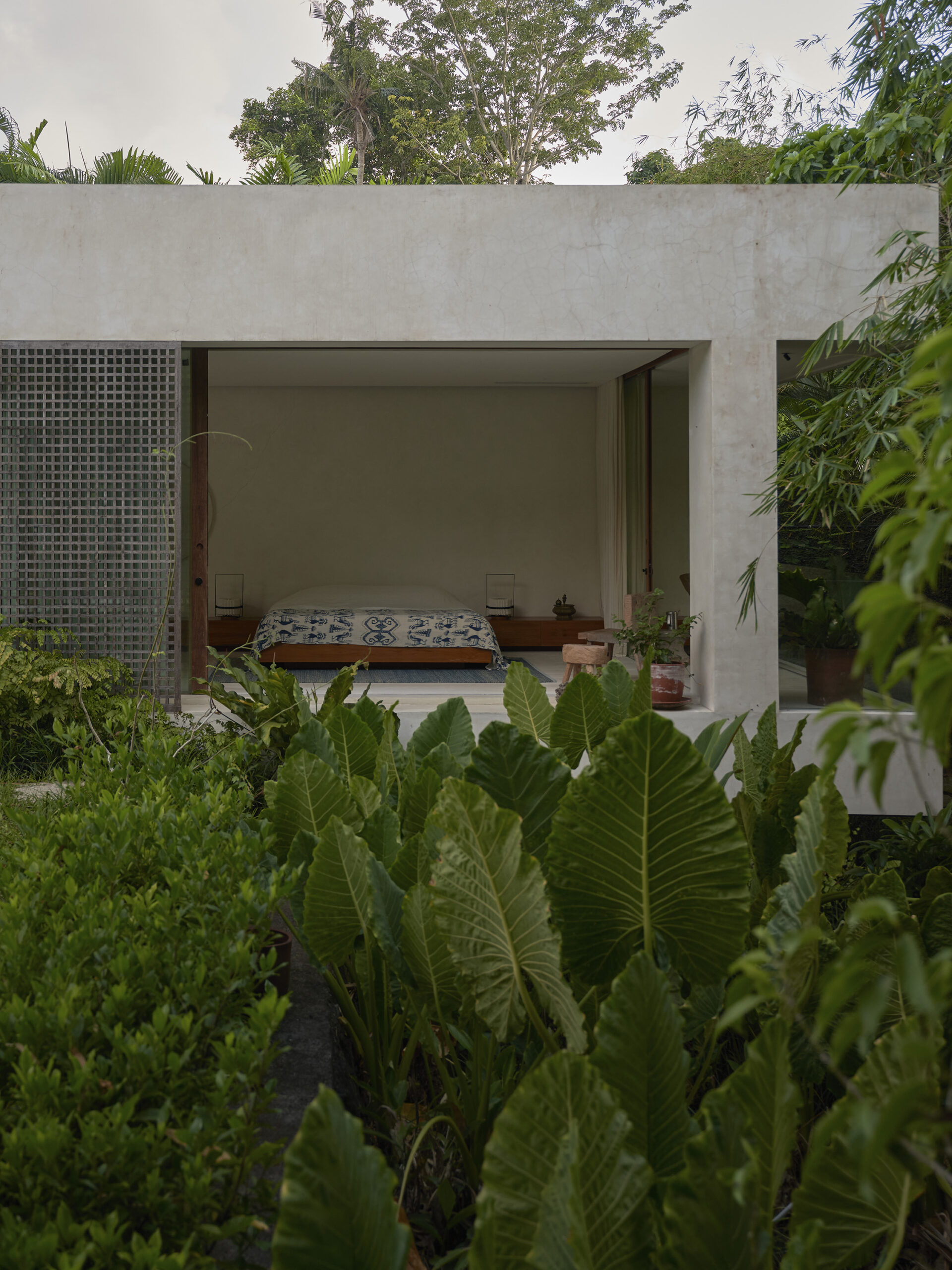
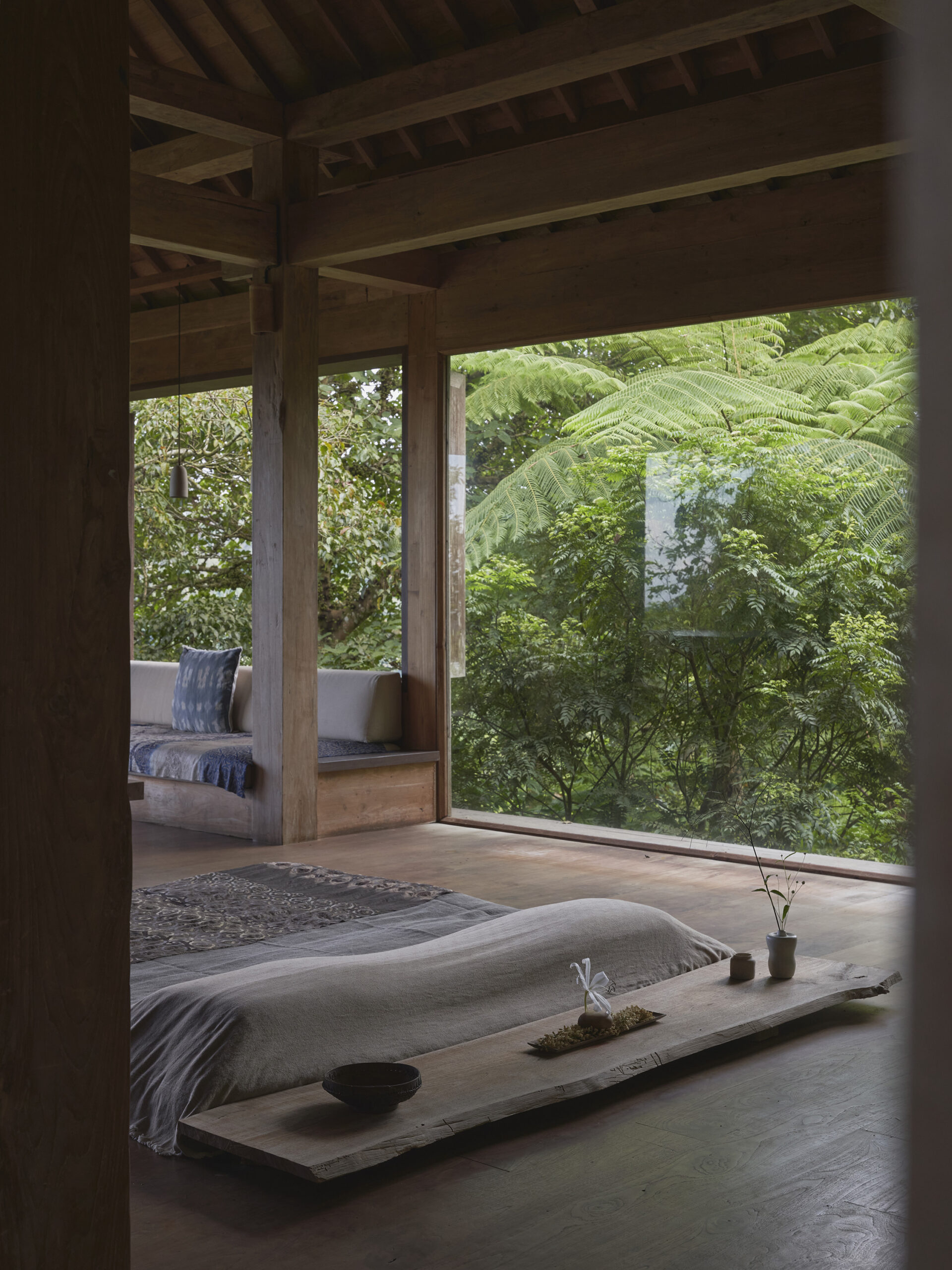
Designer homes
The texture of the tropics
A family's tropical home
The tropical Mediterranean
The home of a design enthusiast
A challenge to the conventional
The home of a musician
A realm in the sky
The home of an architect
The timeless shape of a traditional home
A couple's tropical home
A modern Balinese compound
A tropical summer home
A convergence of shapes
The private studio of a businesswoman
A courtyard house
A family’s tropical home
The expression of bamboo
A bamboo summer home
The house of bamboo
A family’s bamboo home
The wooden canopy
The first home of an interior designer
Understated refinement
The Japanese-inspired home of a fashion executive
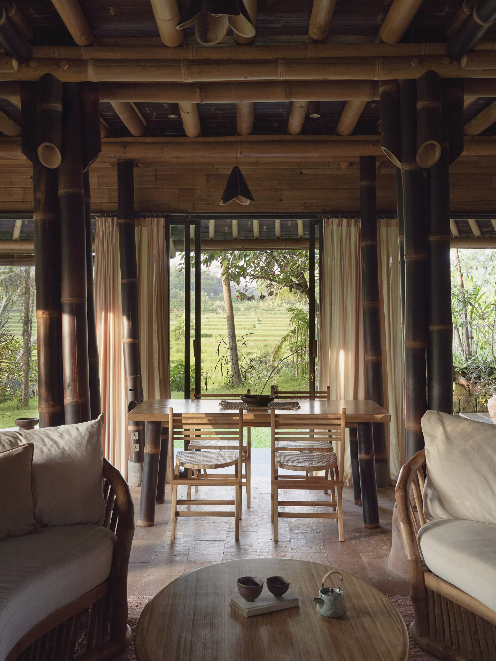
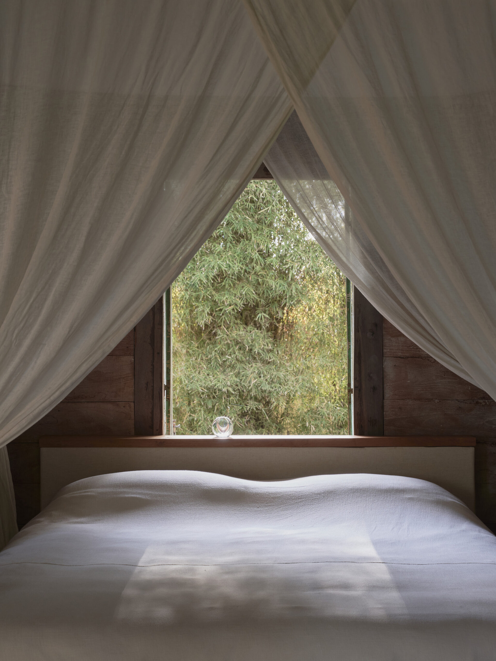
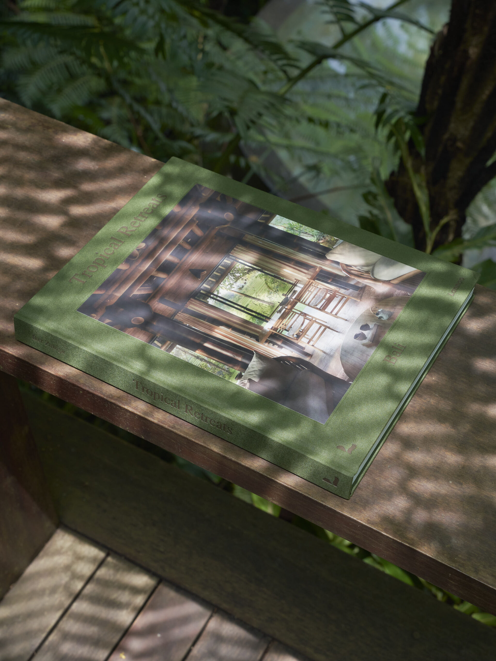
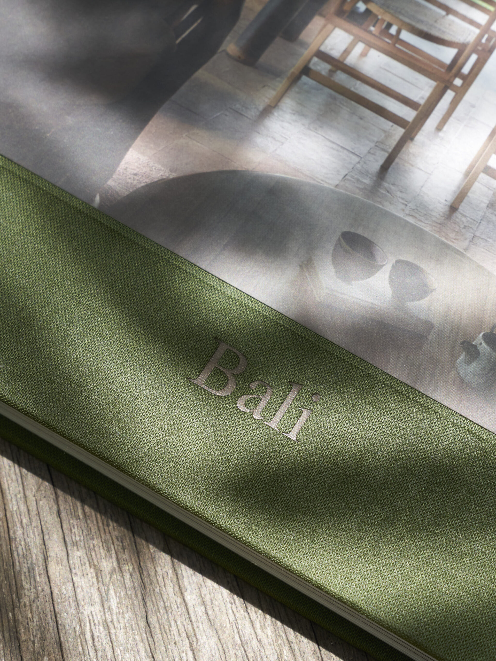
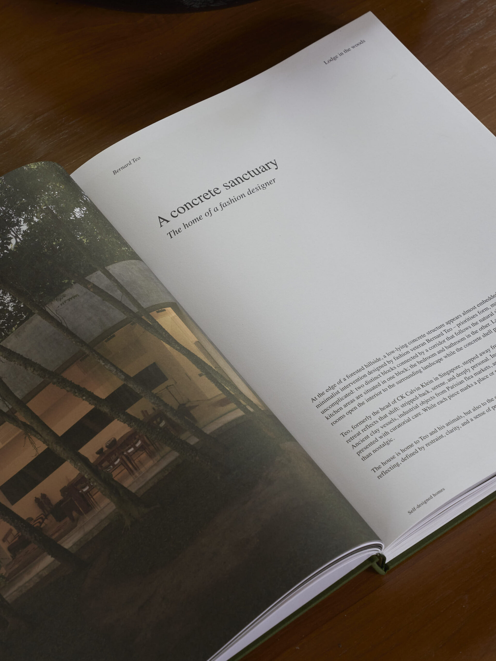
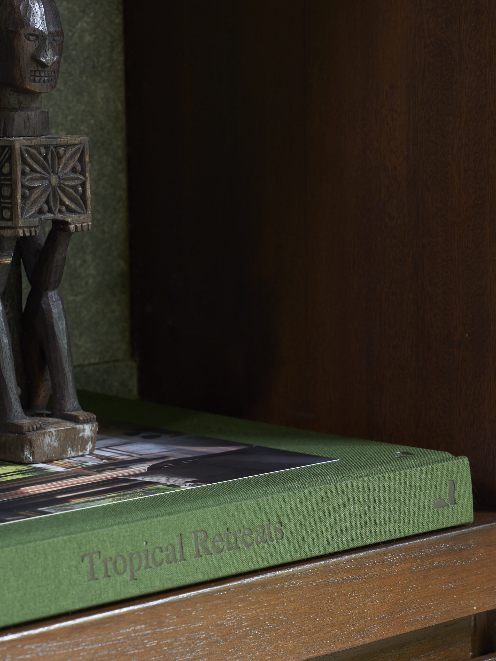
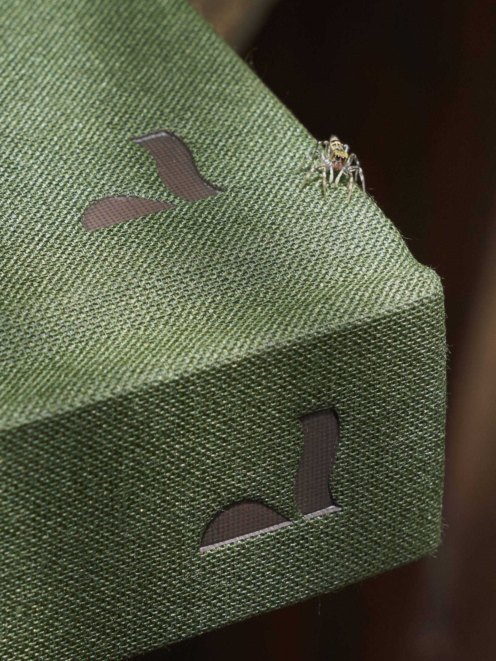
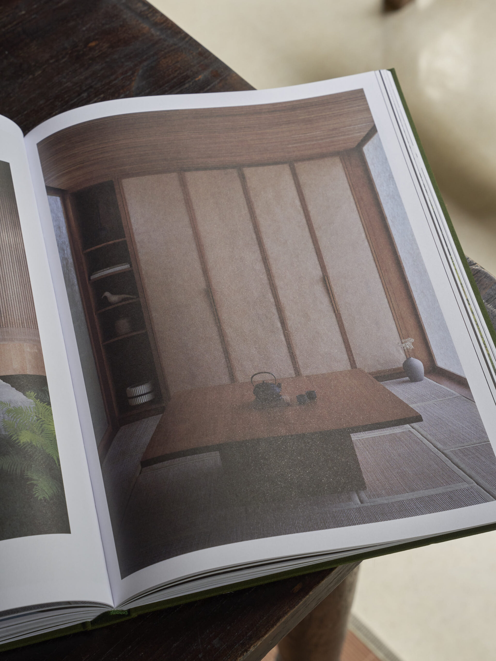
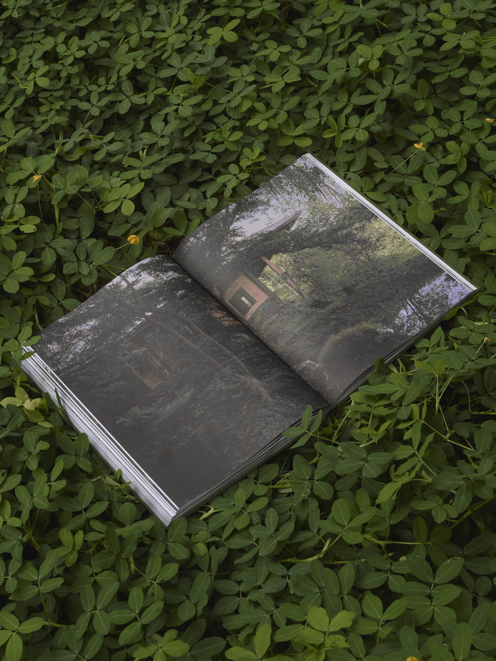
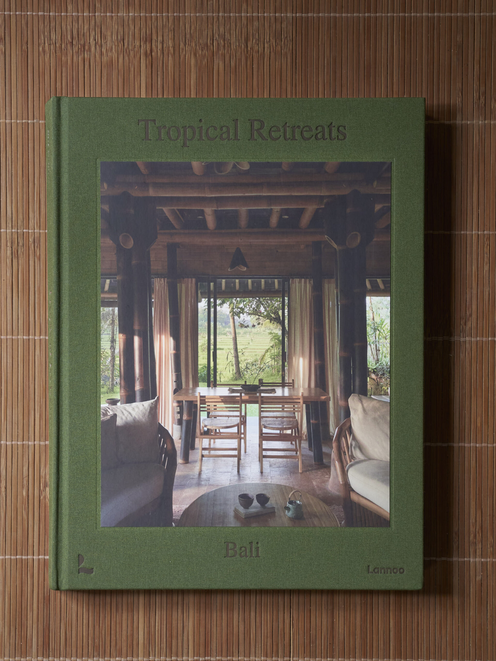

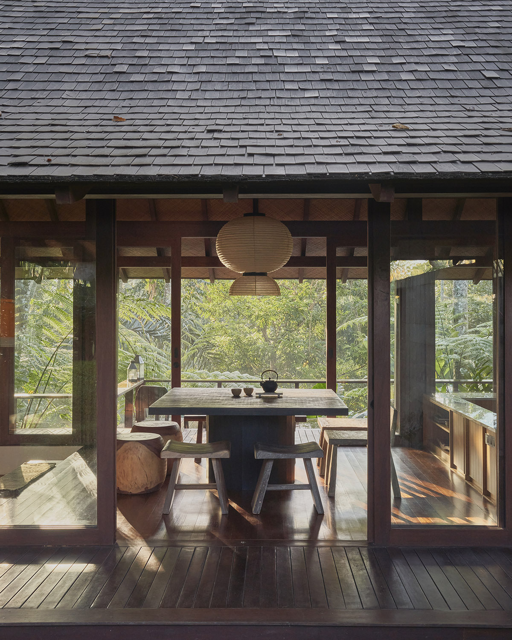
There is a feeling — evoked when you glimpse the lush greenery from the plane or linger at a warung overlooking the rice fields — that seems to fade as you leave the island. I arrived several years ago, when the island felt suspended in time, its streets quiet yet alive with bustling temples, and verdant meadows. Those who have been here longer say it echoed an earlier Bali — a place where creativity can unfold without constraint, where trial and error shapes ideas rather than hinders them. Between the sea and the ocean, this land teaches simplicity through its abundance, inspiring architects, designers, and artists to create in rhythm with its calm. This book is a tribute to that spirit — to those who remind us that Bali, feels as a place to live and create at the pace of the island.
Participants in the book
Designers
The book is divided in two chapters; homes designed by the ones who live in them and residences designed by architecture and interior design studios based in Bali.
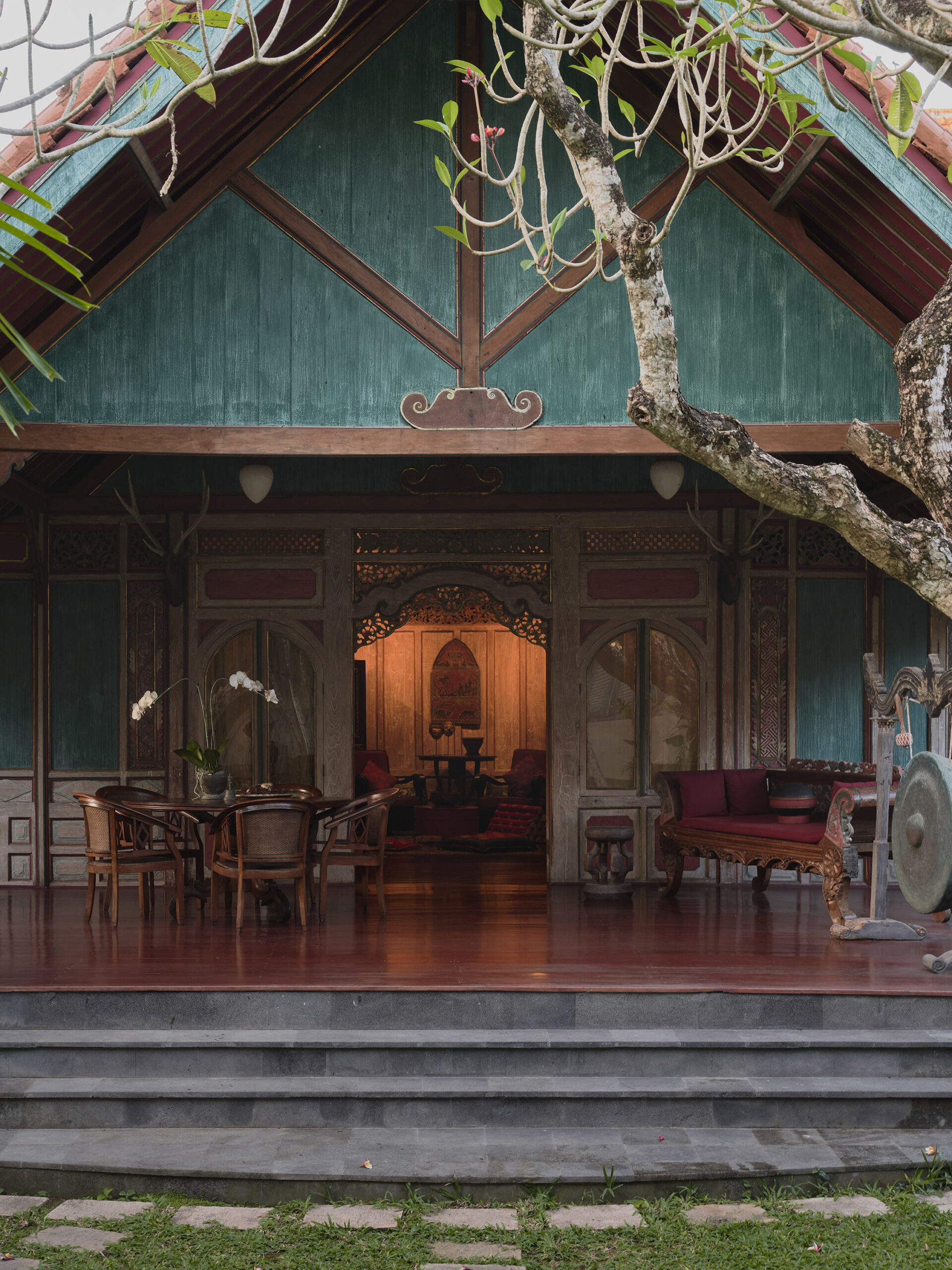
The first chapter showcases homes designed by those who live in them. Though not architects or interior designers, they are connected to the design world—whether through fashion, art collecting, landscaping, or sculpting.
Bruce W. Carpenter
Living in a house built from more than twelve gebyok originating from different Indonesian homes, Bruce is an American author, researcher, and art historian known for his work on Indonesian art, culture, and history.
Sebastian Mesdag
In a two storey wooden joglo, amid the tropical lushness of Payangan, landscape designer Sebastian and his family live by the very forest he planted.
Bernard Teo
In a minimalist concrete retreat embedded in a forested hillside behind a dress of tilted trees, former fashion executive Bernard Teo, designed a contemplative home that mirrors his shift from fashion to a life of simplicity and quiet companionship with his animals.
Christian Graciel & Jerome Abel Seguin
Sculptor Jérôme Abel Seguin and couturier Christian Graciel, share a raw, open house that doubles as their studio—a living reflection of their intertwined creative lives.
The second chapter features residential projects designed by Bali based architecture and interior design studios.
Atelier Alejandro Borrego
Architecture and interiors design studio founded by Spanish Designer Alejandro Borrego, known for its tropical residences that harmonize mediterranean design with verdant landscapes and local materials.
In the two projects selected for the book — his design All Saints, where a dialogue between the tropical and the Mediterranean unfolds under the same roof, contrasts with Rumah Majegau, where the house divides into two structures that embody distinct identities.
Alexis Dornier
German architect Alexis Dornier, challenges conventional architectural forms through bold structural experimentations, merging tropical modernism with industrial ideas to create spaces that look toward the future of residential design.
In the two projects selected for the book— X Mansion, presents two intersecting lines suspended in midair, protruding into the tropical forest, while Lebar, unfolds as a single-line structure that echoes the line of the ocean’s horizon.
Bada Studio
Founded by Balinese Made Dirgantara and Italian-Indonesian Maurizio Moeis, bases its residential designs on interpretations of traditional vernacular houses, adapting them to the landscape with a contemporary aesthetic and a deep care for nature and longevity.
In the two projects selected for the book—Haruku presents a single home with a detached studio inspired by the communal Rumah Panjang of Borneo, while Lituhayu forms a cluster of rooms around a central pavilion, drawing inspiration from the rumah panggung of Sulawesi and the balinese compound.
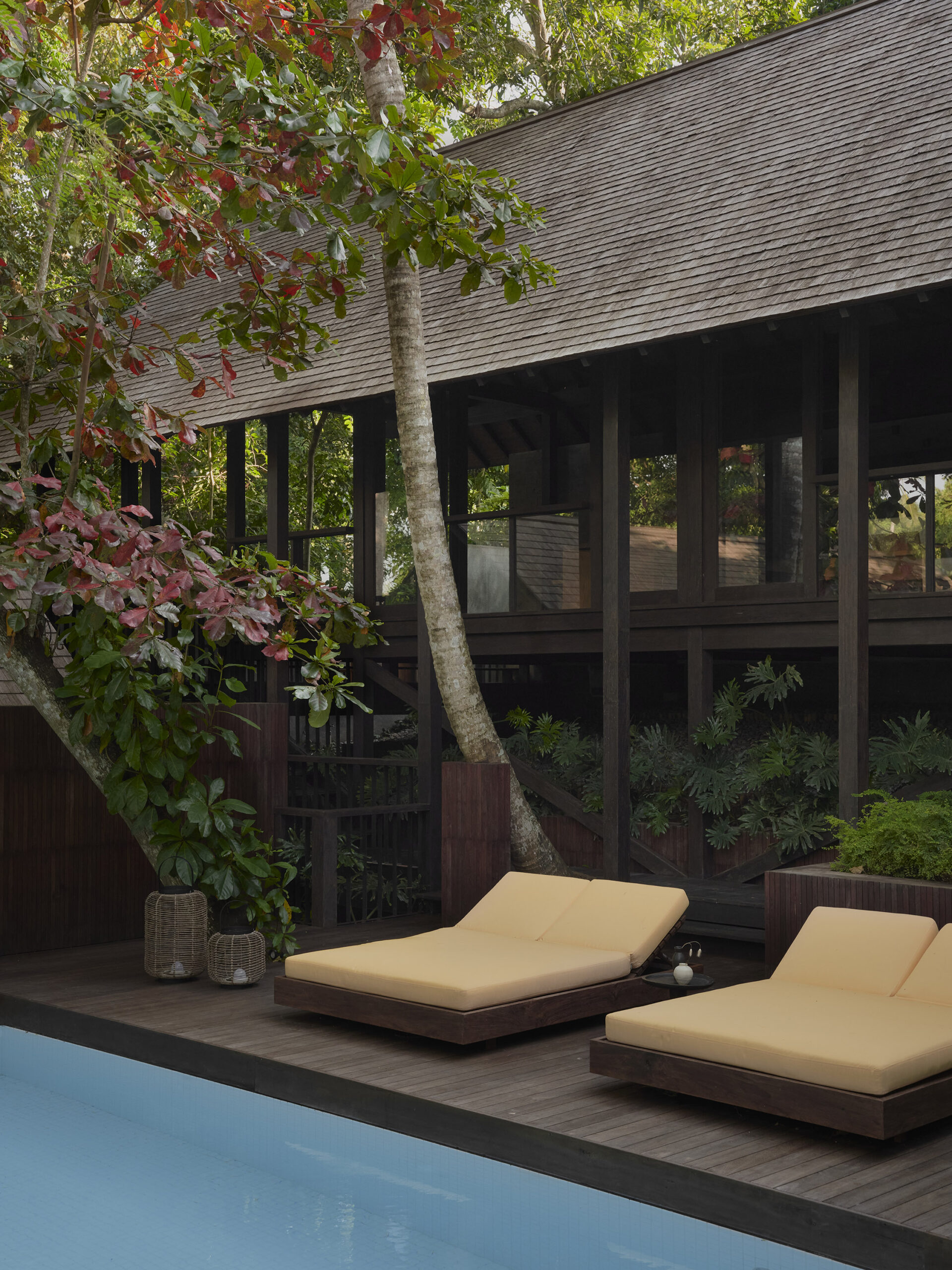
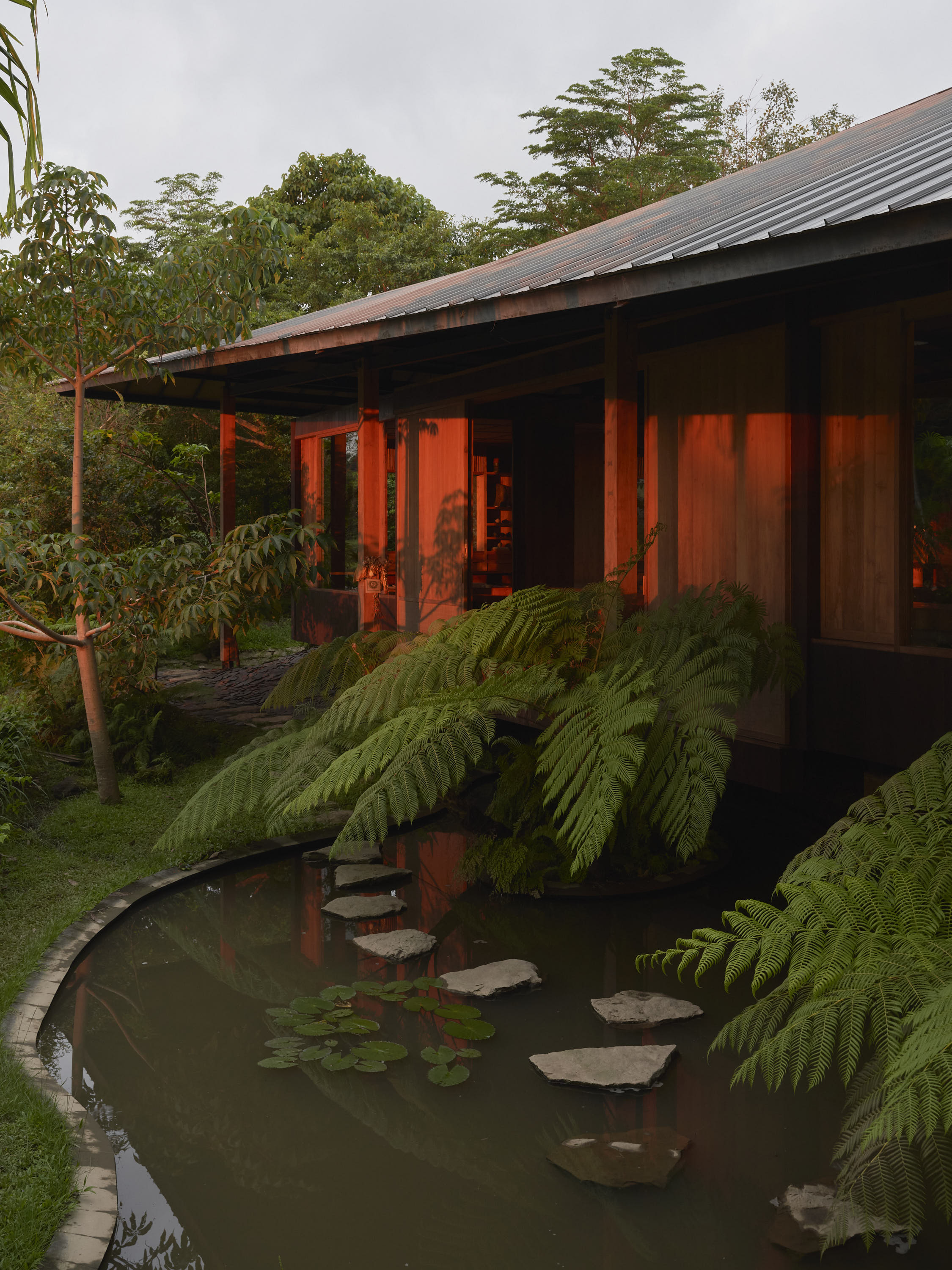
Blancostudio
Founded by Balinese architect and designer Conchita Blanco, explores the dialogue between place, people and material. In an ongoing collaboration with Kalpa Taru, they create spaces that reinterpret the archipelagos heritage through grounded, resonant & quietly sophisticated design.
In the two projects selected for the book—Her presents an initial expression of design language and carpentry within an intimate structure, while in Kubu Taru those initial conceptions evolve into a new form within their ongoing conversation.
Ibuku
Founded by Canadian designer Elora Hardy, is a world leading architecture and design studio pioneering the use of bamboo to create organic, sustainable structures that redefine the relationship between nature and built space.
In the two projects selected for the book—Eclipse, a summer house where lines rise from the ground, arching into shelter and folding inward to define interior space, meets OM, a home for everyday life that explores beauty through clean lines and precise detailing, highlighting bamboo’s strength and texture.
Studio Jencquel
Founded by Venezuelan-born designer Maximilian Jencquel, crafts poetic spaces where vernacular, raw materials, and modern refinement converge—creating residences that feel both timeless and sophisticated.
In the two projects selected for the book — Sebun Kedis, one ofJencquel’s earliest designs in Bali, also being his personal home in the early years of his studio, precedes Rumah Rubah, one of his latest works, tracing the evolution of his design language from its beginnings to the present.
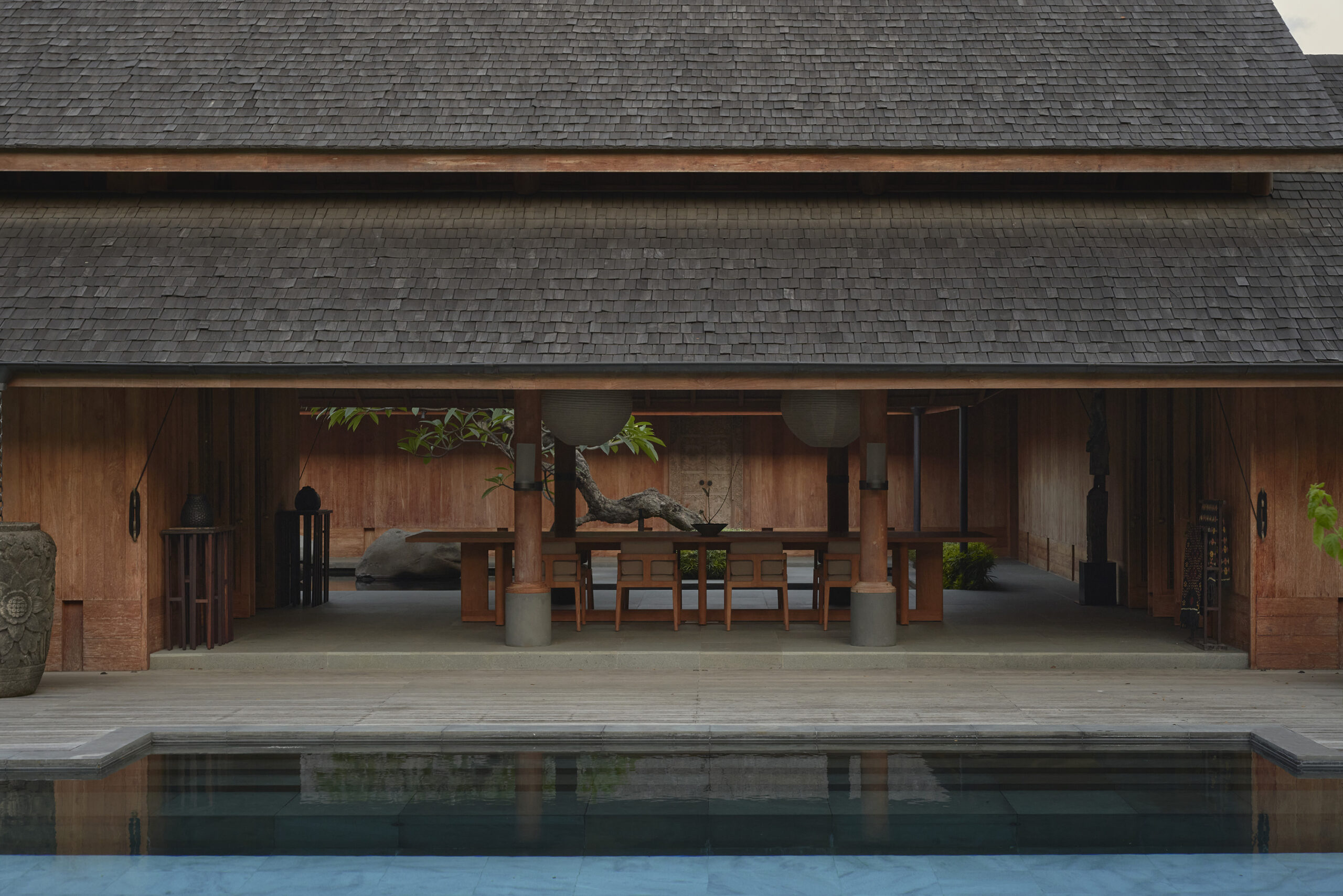
If you think about it, a book is a strange object. By the time you publish it, it’s already an adult. A book cannot change; it can age gracefully, but regardless of what happens in the world, it will remain the same. You can renovate everything outside, but it will still be the same book. You can renovate everything inside, but then it becomes another book. A book cannot decide what to talk about, yet regardless of the topic, it remains a book. Is a book just a shape we understand as a book? If I take a newspaper and wrap it between two linen covers, does it then become a book—or simply an elegant newspaper?
Not long ago, I was traveling through a city with buildings unlike those found in Bali—public structures with communal spaces where advanced engineering translates designers’ ideas. I walked in and out of the building with my camera in hand. Large-scale buildings are so powerful that they distort the individuality of the self. Ten people fit on the scale of a single tile; a doorknob carries everyone’s fingerprints, someone takes a picture, and another person comes closer to see what is drawing so much attention. And the “I” turns into “we.” When the light no longer invited photographs, I sat in the shade on a wide stone railing and leaned my back against a square column. After a while, as I reviewed the photos, I saw people passing by, people eating, people playing, people in open spaces, people leaning against narrow corners that fit only one person, and I thought: a building is, in fact, a strange object.
I look at the newspaper wrapped in linen. Then I close my eyes and start imagining changes in the building. I put linen doors at the entrances, place a chair on the railing where I sit, add a kitchen, a bathroom, a living room, a bed — and I think: Can I now call this building a home?
In the essence of residential design lies the reason why a book is a book, and why a home is a home — because both hold an identity that attempts to last as long as we are here.
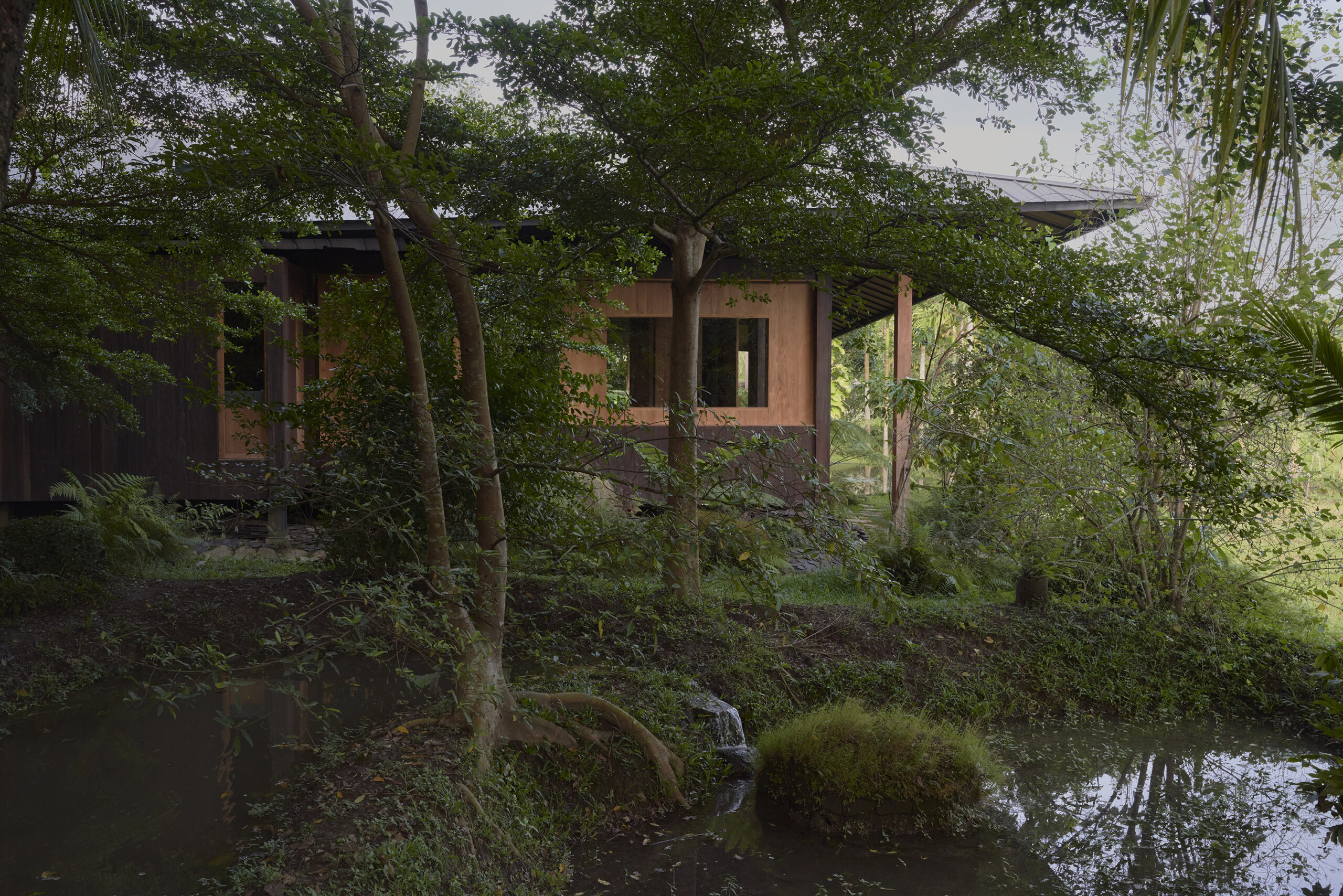
Design of the book
Presentation Page
Each project is accompanied by a written page that includes the following elements: the name of the studio or designer, the project name, a title inspired by the nature of the project, a subtitle referring to who lives there, and a descriptive paragraph.
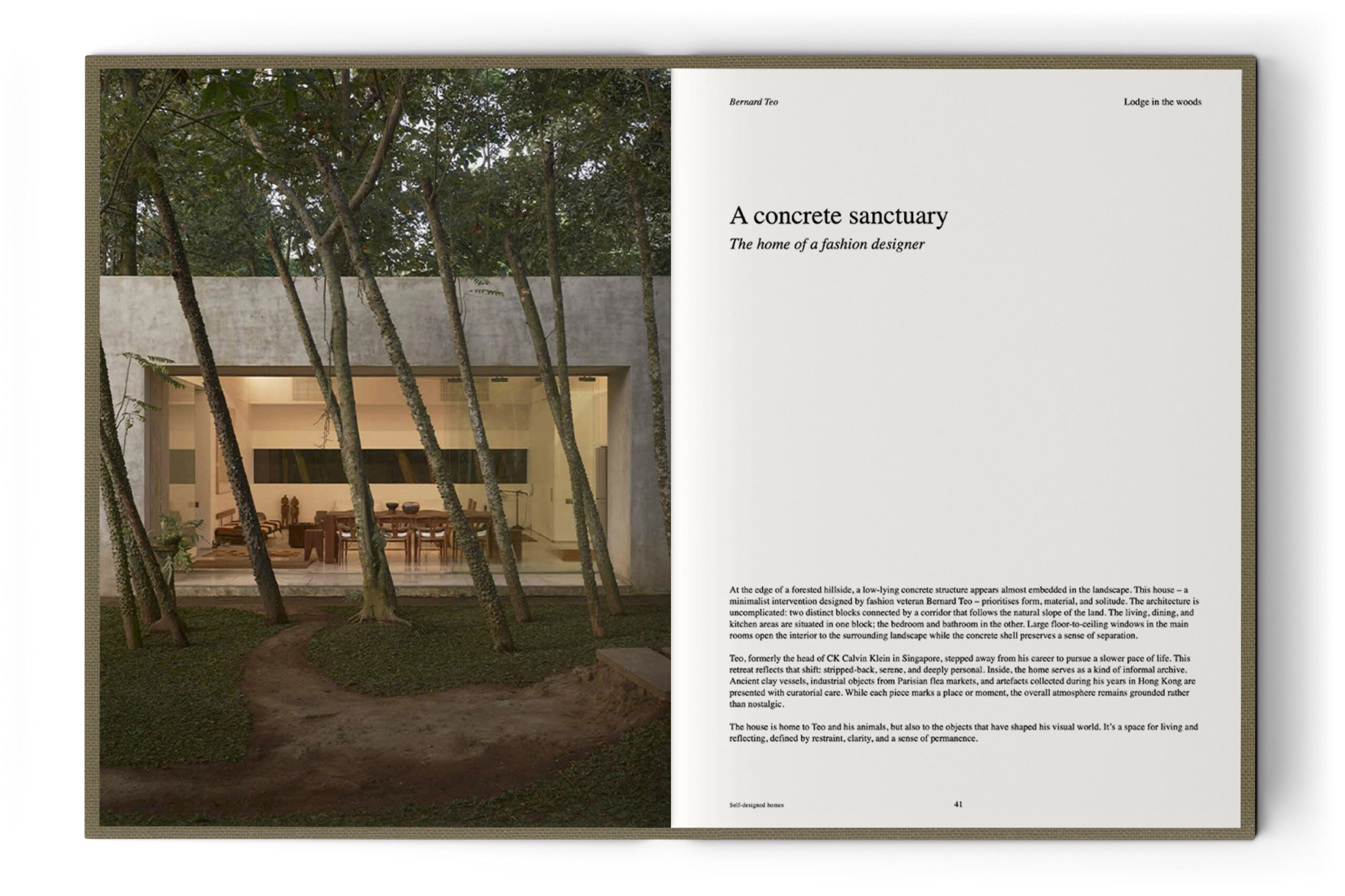
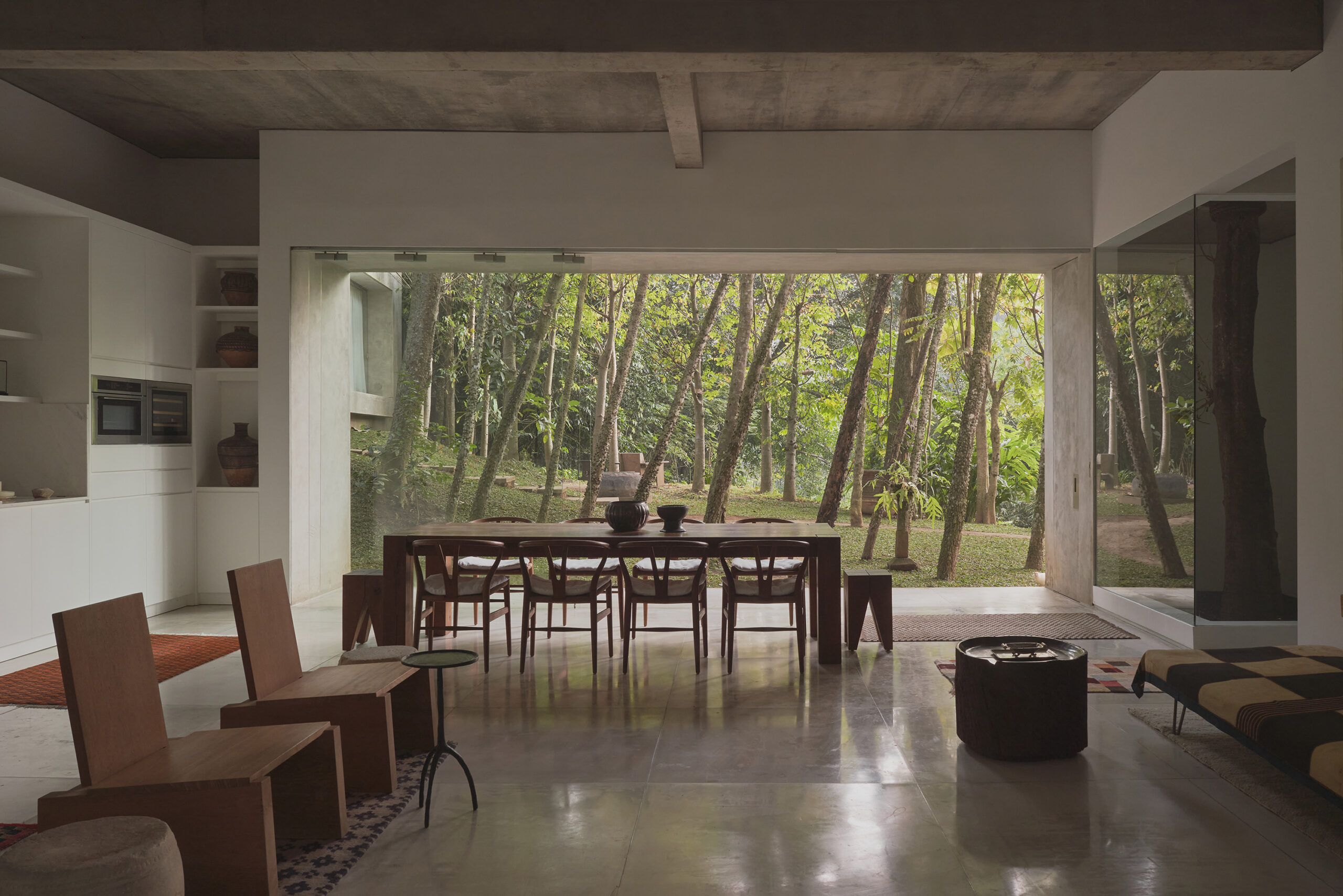
In one of our many conversations about our craft, we found ourselves thinking: “The human desire to express something within ourselves, in a cultural and geographical context, supported by the technical knowledge we have learned — design is a consequence of that.“
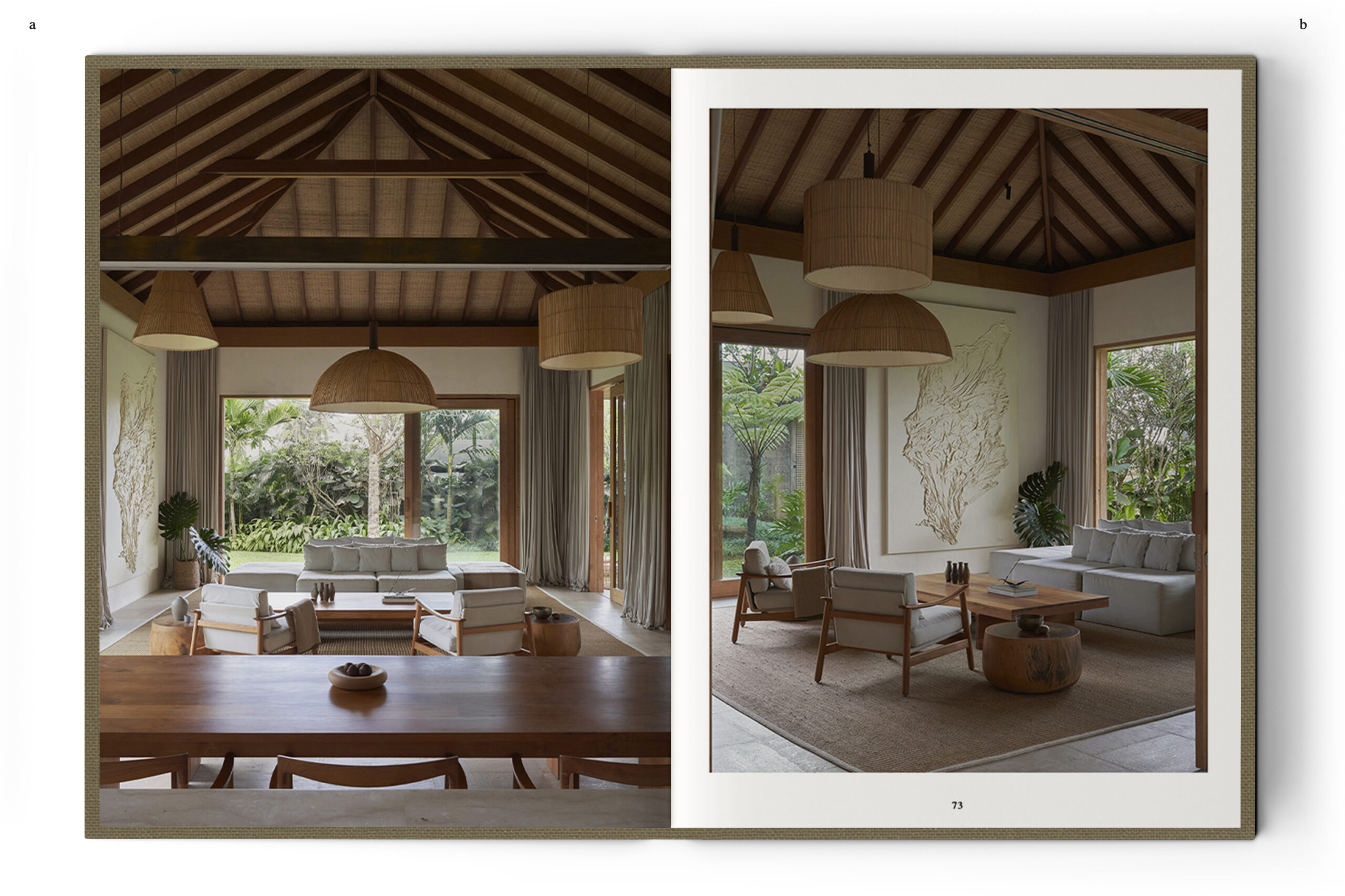
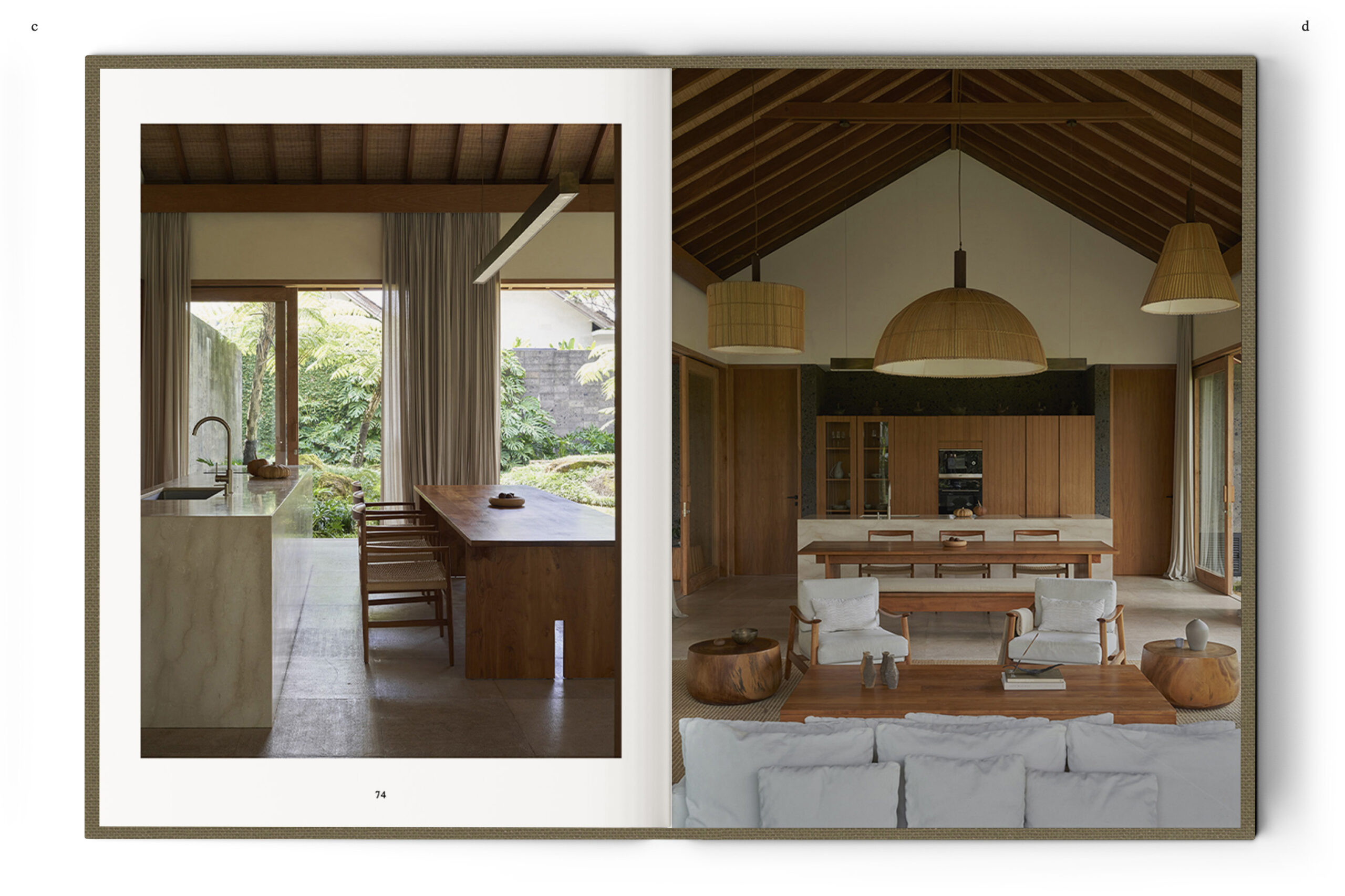
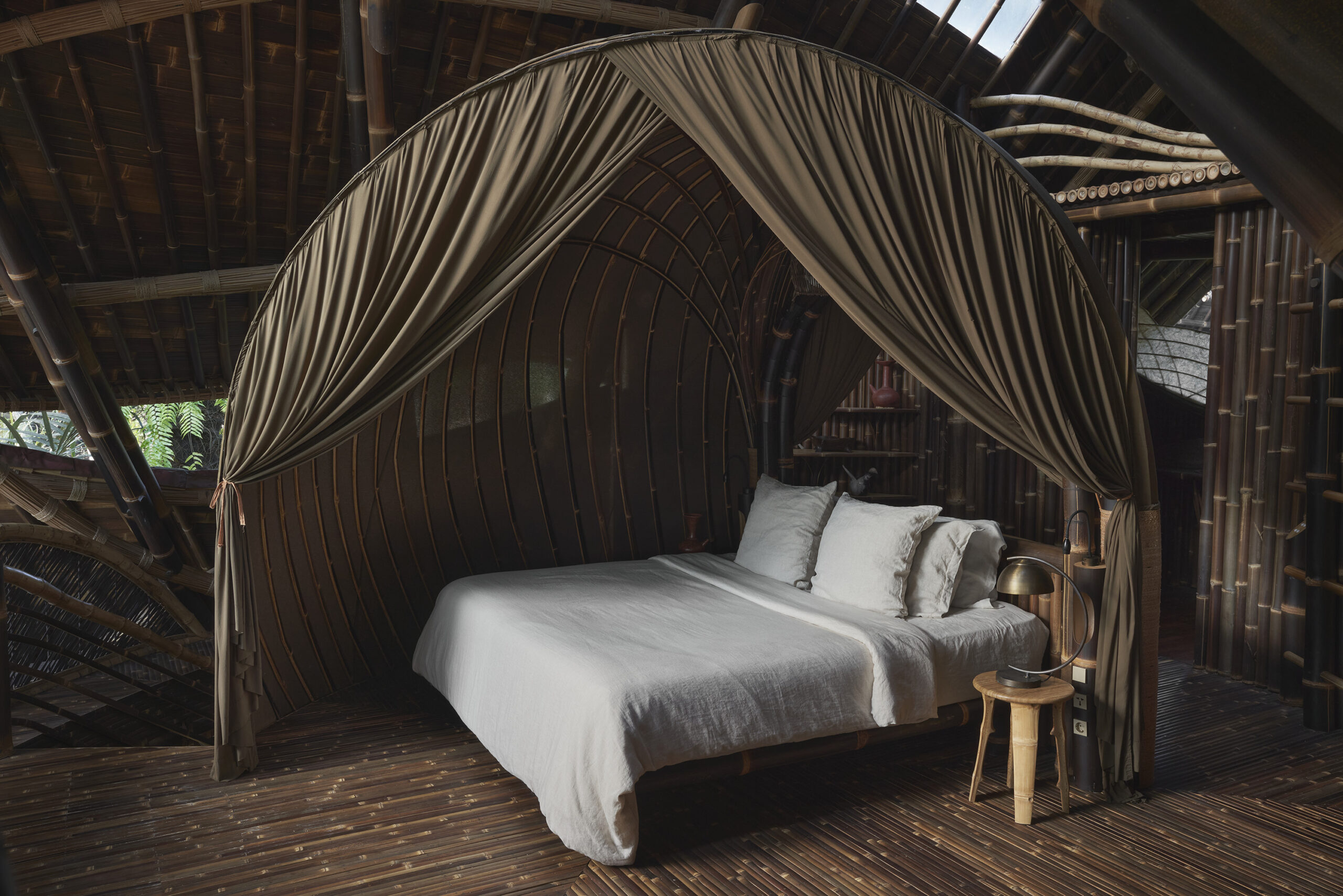
Design of the book
Specifications
Chapters
2
Pages per project
14
Projects
16
Paper
140 gr
Pages
240
Size
340mm x 260mm
Paper inside
WF offset white uncoated | Natural
Cover material
Duchesse linen 170g
Cover photograph
Photograph 4/0 glued in debossed space
Back cover
Sheet printed 4/0 on WF offset 140 g
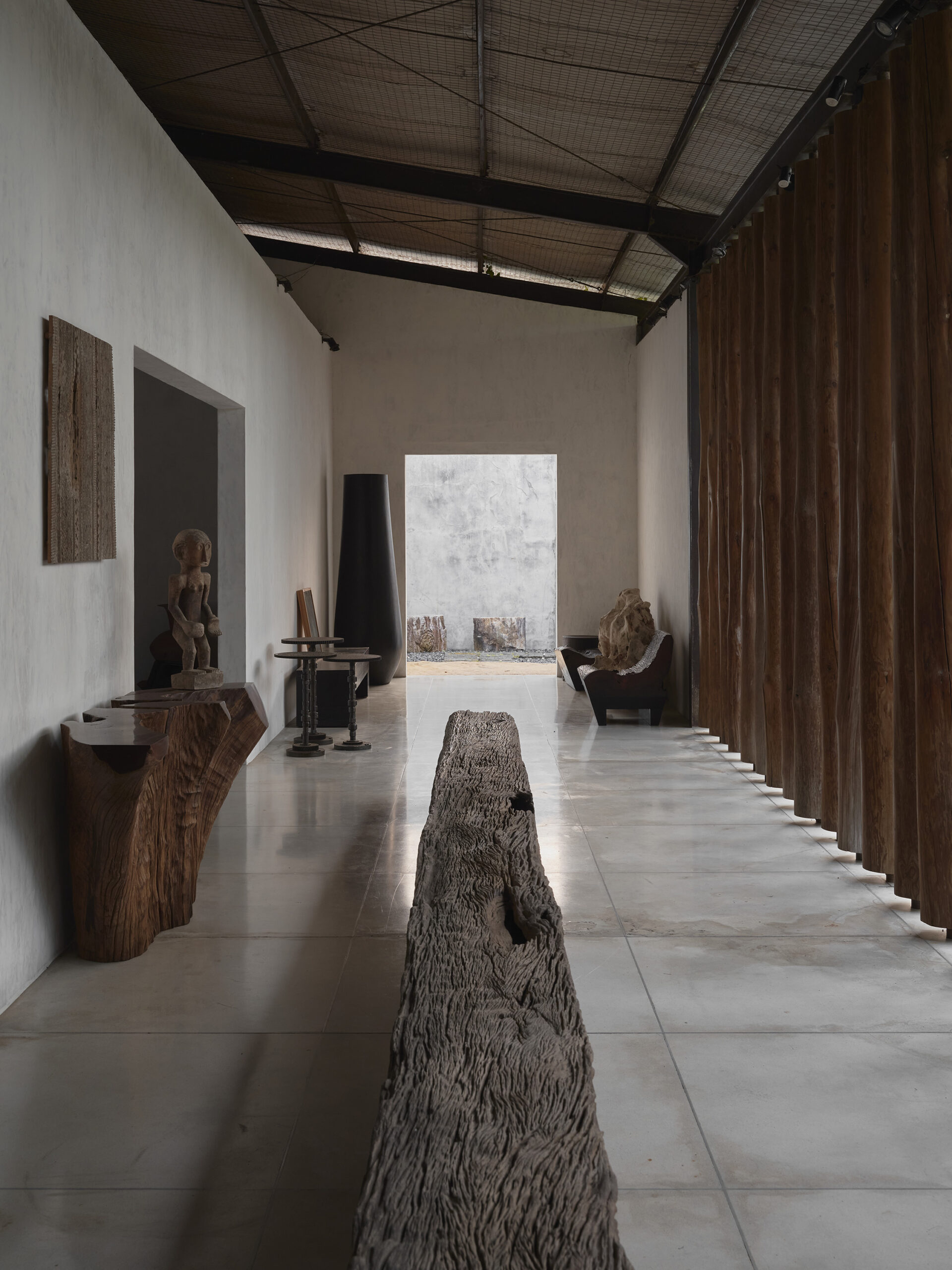
Production of the book
Concept & Photographs
Iker Zuñiga
Texts & Styling
In collaboration with homeowners, designers, and their teams.
Editorial
Lannoo
Editing
Lisa Holden
Typesetting
Han van de Ven
Acknowledgements
A heartfelt thank you to:
Conchita, Avalon, Allegra, Bruce, Komang, Indra, Sebas, Ayu, Wayang, Ketut, Luh, Made, Maurizio, Tijn, Raisa, Christian, Jérôme, Drogo, Bernard, Laura, Isma, Ani, Elora, Uchee, Chivonne, Maria, Orin, Egi, Elise, Max, Stefanie, Kerstin, Priscila, Gildas, Adimas, Anna, Ed, Alejandro, Alexis, Agi, Benno, Albert, Dewo, Pande, Sadaam, and Silla.
Artists & Artisans
Aleph Geddis, Anna Vsekhsvyatskaya, Arran Gregory, Artists from Kamasan Village, Carlito, Cesar Fernandez, Christian Graciel, Eva Natasa, Jérôme Abel Seguin, Jule Waibel, Mary Verspoor, Matthew Phillips Long, Naruse Kiyoshi, Natalie Karpushenko, Ong Cen Kuang, Shayan Gunawan, Sylvia Fairman & Tanah Pottery.
Landscapers
Bali Landscape Company, Sebastian Mesdag, Sriwana Garden.
Woodworking + Construction
Kalpa Taru.
Construction
BGP, Bali Construction, Bamboo Pure, Cindar Setiawan, CV Hendrik Kontraktor, DKS Construction Bali, Sedana Karya Sentosa y Surya Kembar.
